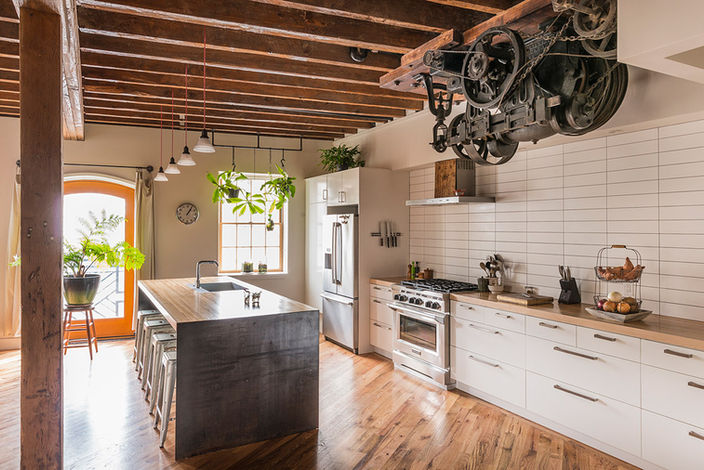

PICKLE FACTORY
Single Family, Live-Work Studio
Adaptive Reuse, Deep Energy Retrofit
4,700 SF
Philadelphia: Fishtown
Designed as a ground floor photography studio with living quarters above, this 1800’s structure exemplifies how Philadelphia’s existing building stock can transition in an age of live-work culture. While demolition and reconstruction claimed similar properties throughout the city’s housing boom, the homeowners were adamant on adapting this unique property. This single-family home and studio utilizes Passive House design and detailing to holistically integrate the once drafty and unsafe building shell into a healthy environment for the resident artists and their family. Sustainable strategies include airtight construction, energy recovery ventilation, a roof-top solar array and an urban garden. This project acts as a reminder that even amidst economic prosperity, the city’s unique fabric is worth all efforts to preserve.

PROJECT STATS
Deep Energy Retrofit
Building Metrics
Energy Use Intensity (EUI): 11.61 kBtu/yr/sf
Home Energy Rating Score (HERS Index): 34
Airtightness: 1.97 ACH50
Building Envelope
Slab On Grade: R-10
Above Grade Walls: R-25 / R-29 / R-30
Roof: R-51 / R-60
Windows: Average SHGC 0.26, average U-Value 0.26
Skylights: Average SHGC 0.40, average U-Value 0.55
Building Systems
Renewable Energy: Rooftop solar PV (4 kW system size)
Ventilation: Energy recovery ventilator
Appliances: Energy-Star
Project Team
Design-Builder: Wooden Box
Photography: Jaime Alvarez














